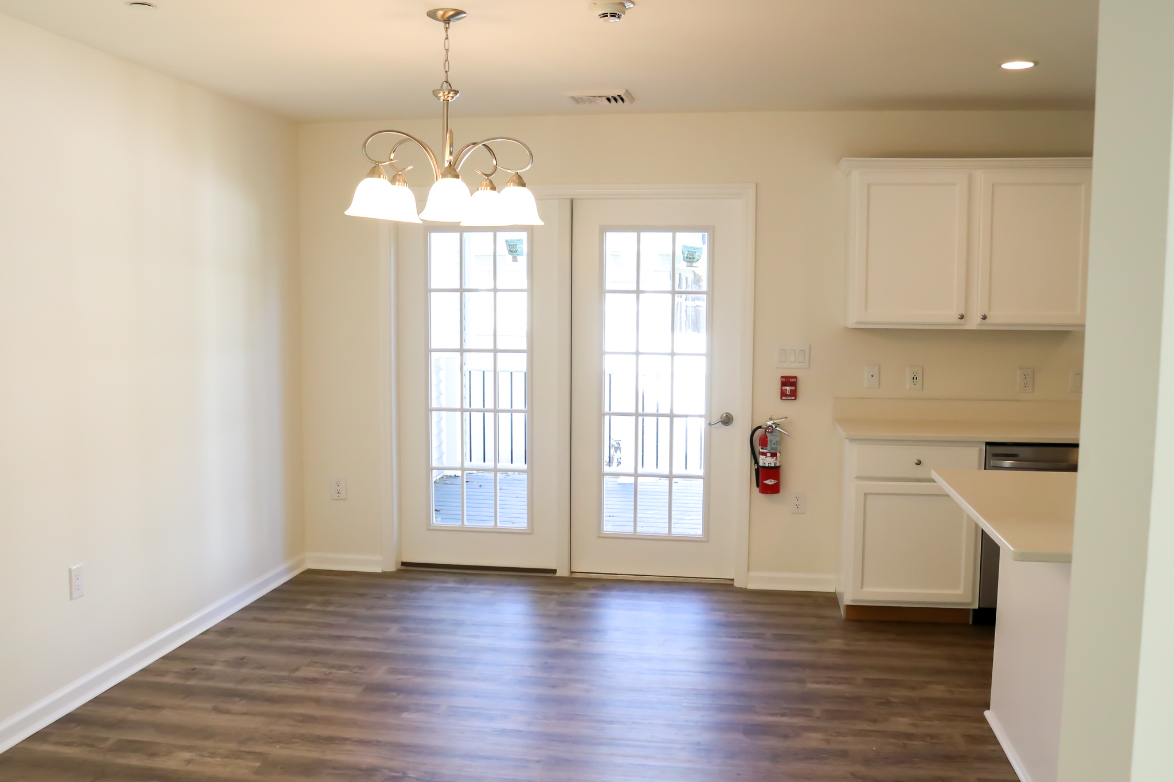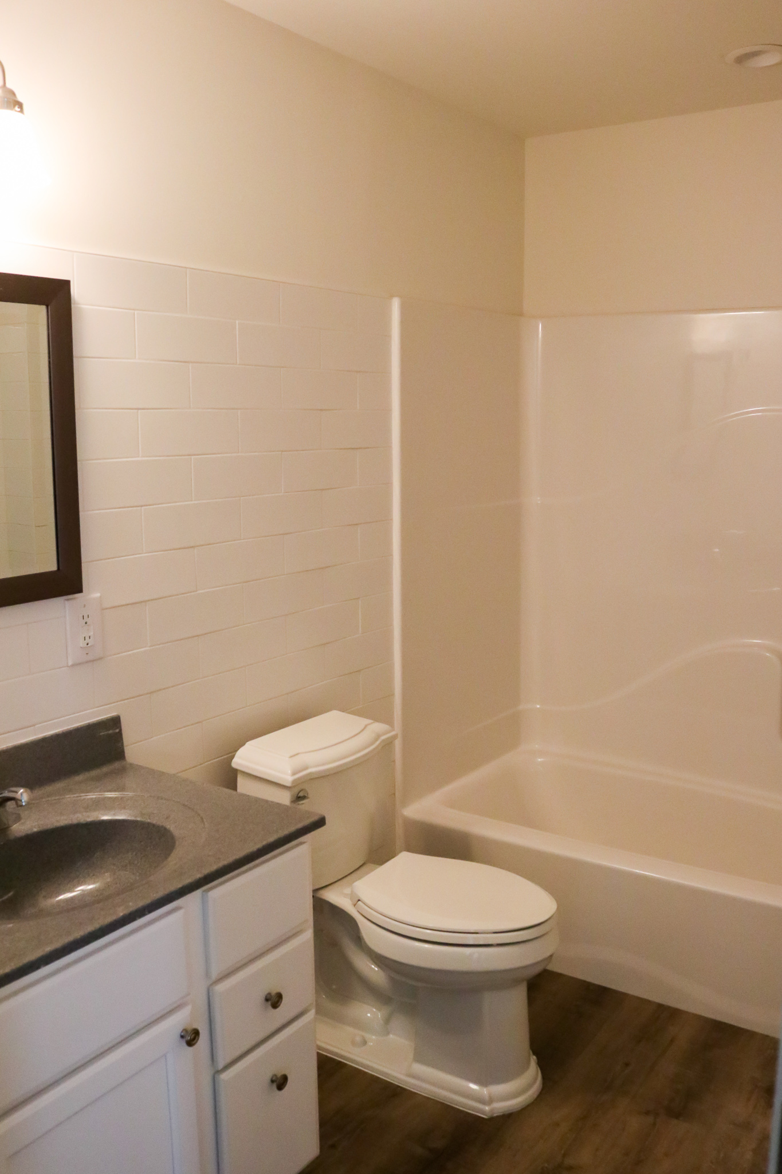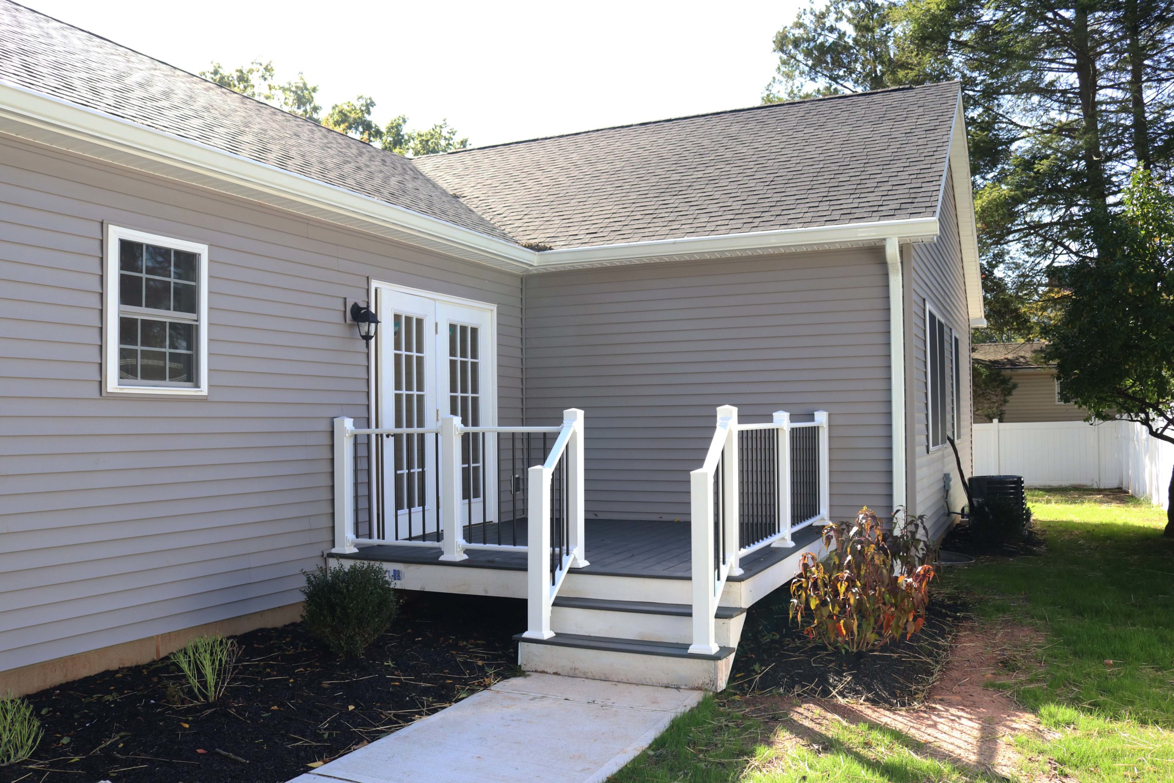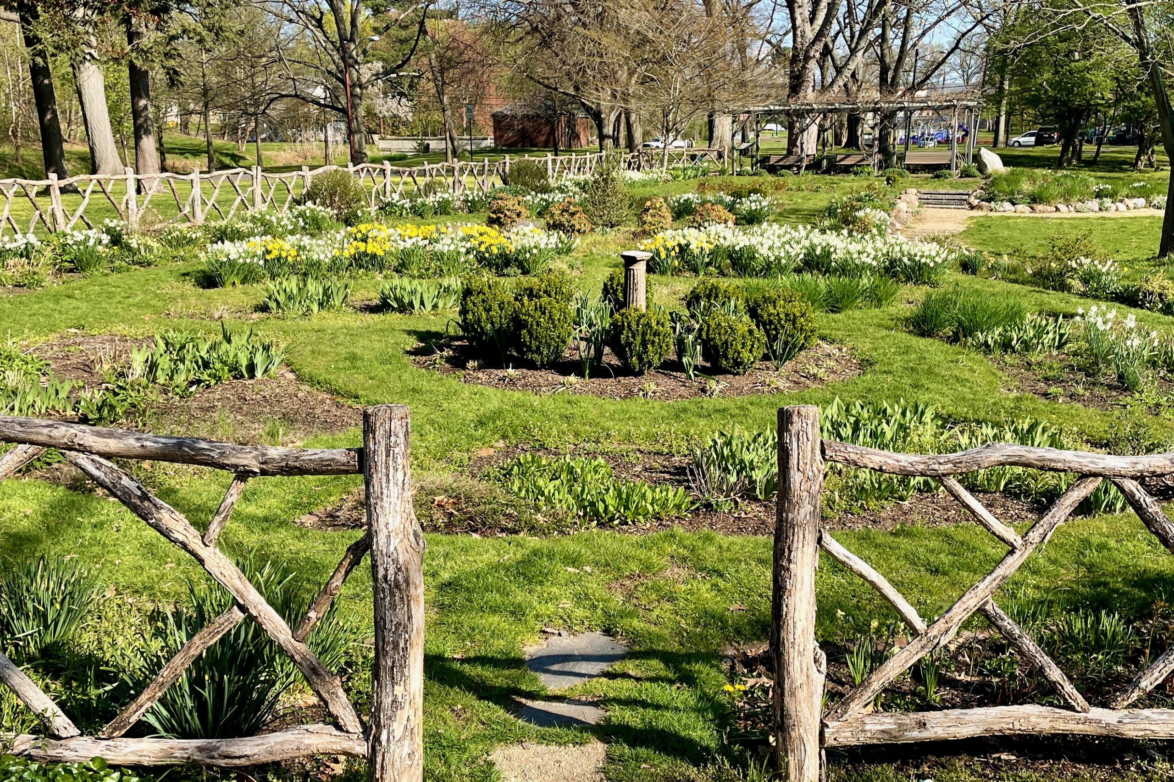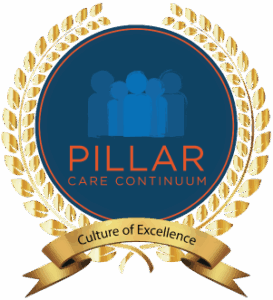
Pillar Care Continuum is dedicated to maintaining a culture of excellence – a shared commitment across all levels of the organization to provide high-quality, compassionate, and individual-centered services that promote independence, dignity, and opportunity for individuals with disabilities.
Our program participants are and will always remain our foremost priority. Our culture of excellence emphasizes continuous improvement, collaboration, and accountability.
